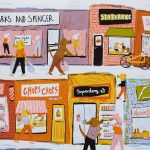
Resources
Information on Norwich University of the Arts’ strategy and management of human and physical resources.
Human Resources
Information on Norwich University’s strategy and management of human resources, rather than information relating to individual members of staff which is exempt from disclosure as personal information. The information available covers personnel policies and procedures (including terms and conditions of service including all current versions of the information specified in each class). This includes Norwich’s policies and procedures relating to employment, employee relations and equal opportunities.
Physical Resources
Information that provides specific details of the institution’s future plans to alter its estate (e.g. proposals to purchase additional property) may be exempt from disclosure where such disclosure would damage the institution’s commercial interests.
Freedom of Information Act Enquiries
Any queries relating to Norwich University of the Arts’ Publication Scheme should be addressed to:
EmailInformation and Resources Office
Norwich University of the Arts
Francis House
3-7 Redwell Street
Norwich
NR2 4SN